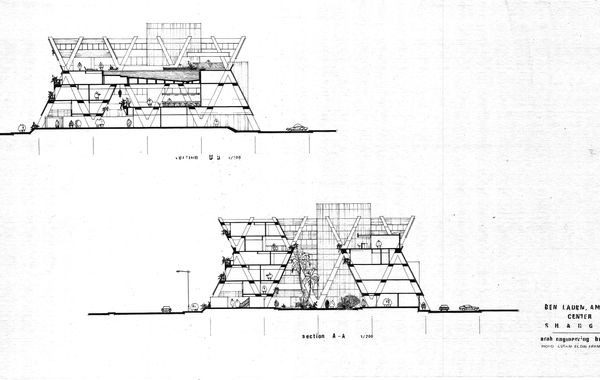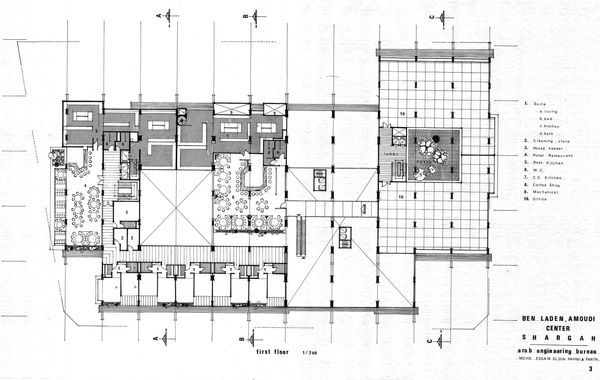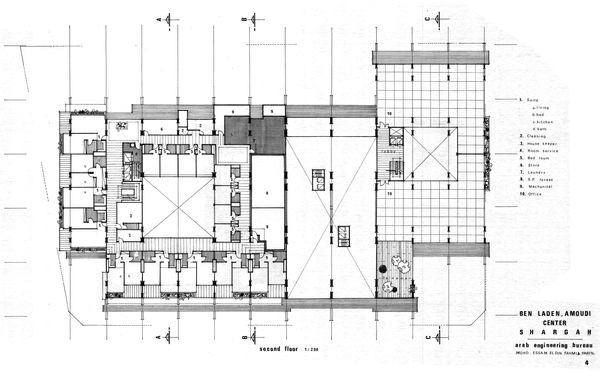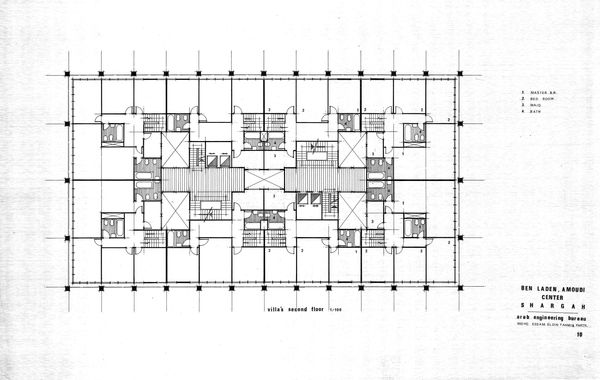
The Amoudi Center
Latest Project Status: Schematic Design
Role: Design Architect
Location: Sharjah, UAE
Size: 30,000 m2
Building Type: Mixed Use Retail / Offices
Residential
Date: 1975
In the 1970s and early 1980s, the office was in partnership with architect / entrepreneur Essam Fahmy, and endeavored in a number of projects in the UAE / GCC Region. The partnership was predicated on the idea that the office would supply Eng Fahmy with schematic designs (and working drawings on the smaller villas), which Eng Fahmy would then coordinate with various local consultants and implement. The partnership often worked on residential villas and buildings; the Amoudi center was the largest of such projects and was a large office tower with a commercial/retail base.











